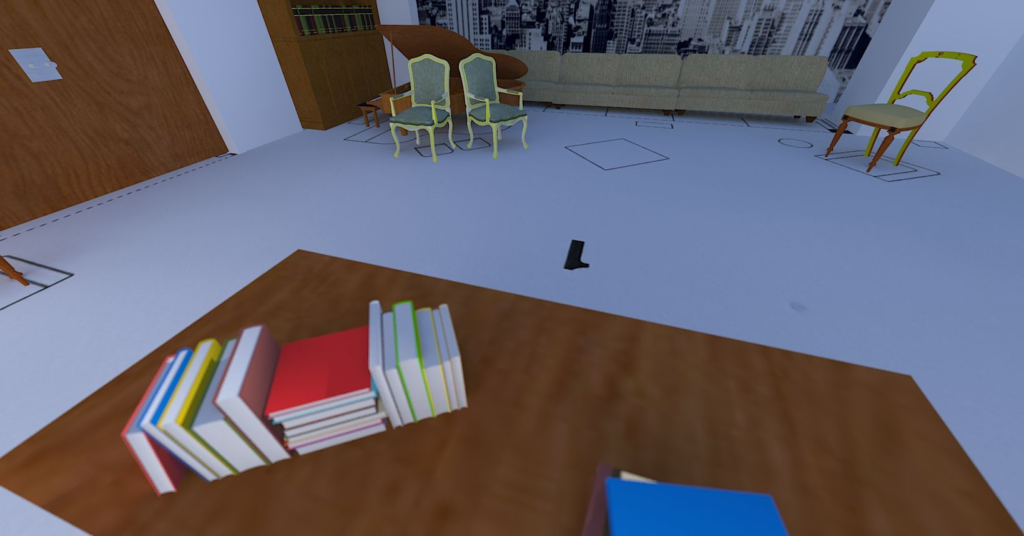
This is a recreation of the set of the 1948 Alfred Hitchcock film Rope in 3D. Though the study is about creating journalistic narratives, focusing on spatial storytelling in the early stages, I chose Rope as a first project because it takes place in a small apartment set. With readily available data such as architectural blueprints, scripts, set photos, and the original film, it becomes an interesting test bed for software training and the recreation of a linear event in 3D space.
Feelings
This was the first project of the thesis. I produced most of the environment over the summer of 2017, returning to it occasionally in the years after to tweak and update the model. After this point, I decided to concentrate more fully on methods for recreating authentic event spaces, journalistic objects, and locations. However, this exercise helped me familiarise myself with SketchUp, which I had used extensively as a technology journalist creating creative tutorials in my previous career. I found it easy to use, even though the interface is different for creating interactive spaces. However, it has proven to be the right choice, as over the years, SketchUp has improved and moved beyond its original intention as an architectural design tool.
Looking back on the project, I’m pleased with the initial results. It is a small space but one with enactive possibilities. I left the project incomplete after deciding to redirect the practice-led research portion of the thesis project, but I would like to revisit and complete it.
Evaluation
An initial challenge for the project was recreating the space accurately as it appeared in the film. Although this is a constructed space, I wanted to explore the idea of recreating authentic space with consumer-level tools on a rapid development cycle. So, I used the original blueprints for the apartment construction on the sound stages for the film Rope and used those as the basis for my model. Following the architectural drawings, I built walls to the specified heights in the blueprints. Initially, I built one wall at a time, which led to problems in the model’s output, issues with wall faces facing the wrong direction and incomplete solids.
The second method, drawing the entire plan in 2D and then extruding it, was more effective, and it was a method that I carried over when using Pro-Builder in Unity. After creating walls, I added windows and doors using the push-through method enabled by SketchUp. Again, I followed the dimensions of the architectural drawings. This method helped me rapidly create a space of authentic size and scale. However, populating this space with objects and furniture from the original set became more complicated in the following stages. I only had access to film and set photographs, not photographs of the original objects or models. So, I used free “off-the-shelf” 3D objects available in the Google Warehouse to approximate the furnishings in the scene. This could have been more satisfactory. Later, my work in photogrammetry and modelling opened up a potential workflow for future challenges like this. Similarly, the external imagery outside the window and the non-player characters were placeholders in the original project.
Application
Although this early practical project was very rudimentary in its outcomes, the volume of learning that took place during its development was significant. I built on this base to create a much more realised space later. I learned methods and workflows for using SketchUp as architectural design software that I could continue to use to this day. This includes an approach to creating built spaces from architectural blueprints that are applicable to my journalism work in general.
Conclusions
Since I’ve been using SketchUp, its interoperability with other 3D software platforms has improved. As an outcome of this early project and others, it is an entry-level platform that creative journalists can leverage.